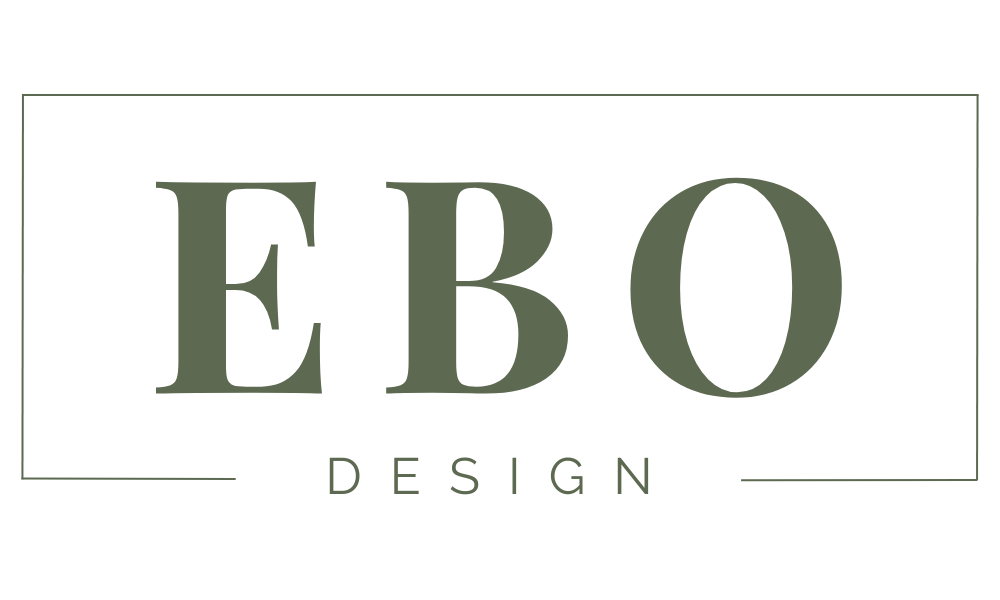Frequently Asked Questions
We’ve rounded up answers to some of the most common questions clients ask before starting a project with us.
If you don’t see your question here, reach out and we’ll be happy to help.
Getting Started
-
We work primarily in Edmonton and the surrounding areas, including Beaumont, Leduc, Devon, Sherwood Park, and Strathcona County. For larger projects, we may travel within Alberta. Travel time will be included in your proposal.
-
Our process starts with a discovery call. We’ll chat about your goals, timeline, and project scope. If it’s a fit, we move into a deeper dive, where we walk your space, explore your design goals, and map out a plan to move forward. (Learn more about our process)
-
We offer a complimentary discovery call, which covers the same ground as most in-home consults elsewhere. It’s a chance for us to get aligned, talk through your goals, and recommend next steps tailored to your project. Book yours here.
-
We should be one of the first people you bring onto your renovation team. You want to bring your designer on early, ideally before your contractor or builder is pricing the job. We’ll shape the layout, source materials, and ensure your design fits your budget. Without this, your contractor is quoting on guesswork.
-
Your contractor manages the build, but design details are a large part of that process, and the contractor ultimately relies on the homeowner to make all of those decisions. We help translate the vision into precise plans and work closely with your contractor to solve issues as they arise.
-
Our technical background sets us apart. With architectural training and high-efficiency home experience, we’re detail-obsessed. We plan for buildability, not just aesthetics, which helps keep your project running smoothly.
-
Of course! We regularly collaborate with builders. We’ll review their plans and enhance them with thoughtful cabinetry layouts, finish packages, and interior styling that reflect your lifestyle and elevate your space.
-
Because we speak your language. With our technical background, we can provide clear, buildable documentation that reduces back-and-forth, supports scheduling, and minimizes rework. We know what trades need to keep moving. (Learn more about working with EBO Design)
Working with EBO Design
-
It means we handle everything, from concept to completion. We develop your design plan, prepare drawings and specifications, coordinate with trades, and stay involved through implementation. Our process is hands-on and detail-driven, so you can stay focused on your life while we help bring the vision to reality. (Learn more about our full-service design process)
-
It’s truly the perfect balance. You’ll be involved in the decisions that count, but you won’t have to sweat the details. We offer a white-glove experience with curated options and expert guidance, so your voice leads the way while we handle the heavy lifting.
-
Chelsey has extensive training in passive house principles. That means we can incorporate sustainable thinking into the design process, from more efficient layouts to informed material selections that help your home function better and last longer.
-
Our fees are fixed and based on your scope. After the Deep Dive meeting, we’ll outline exactly what your design package includes. Most of our full-service projects start around $7,000 and increase based on the size and scope of the project.
-
We’re flexible and respond quickly. If site conditions require a shift in plans, we’re available to troubleshoot in real time and propose solutions that preserve your design intent while supporting the build.
